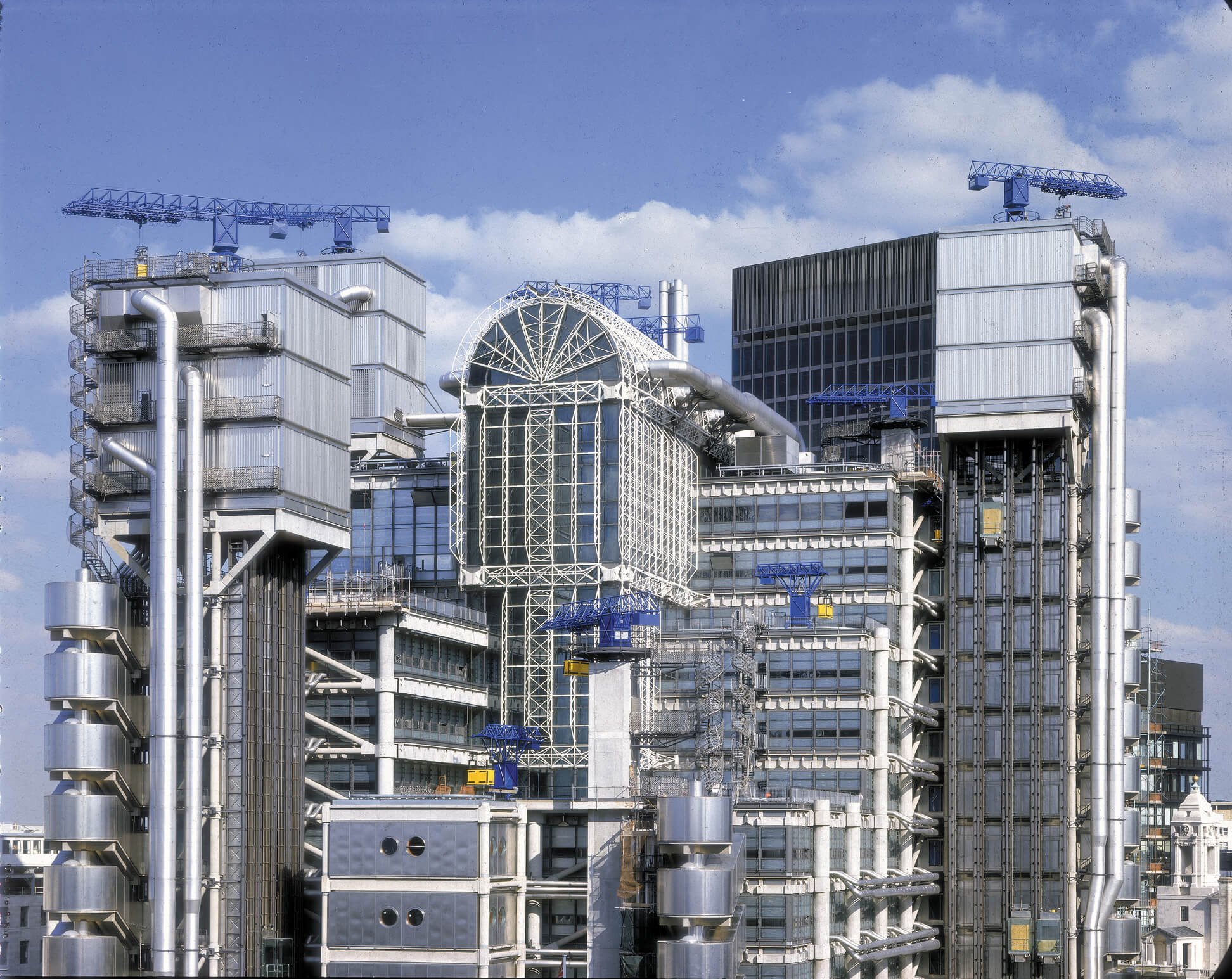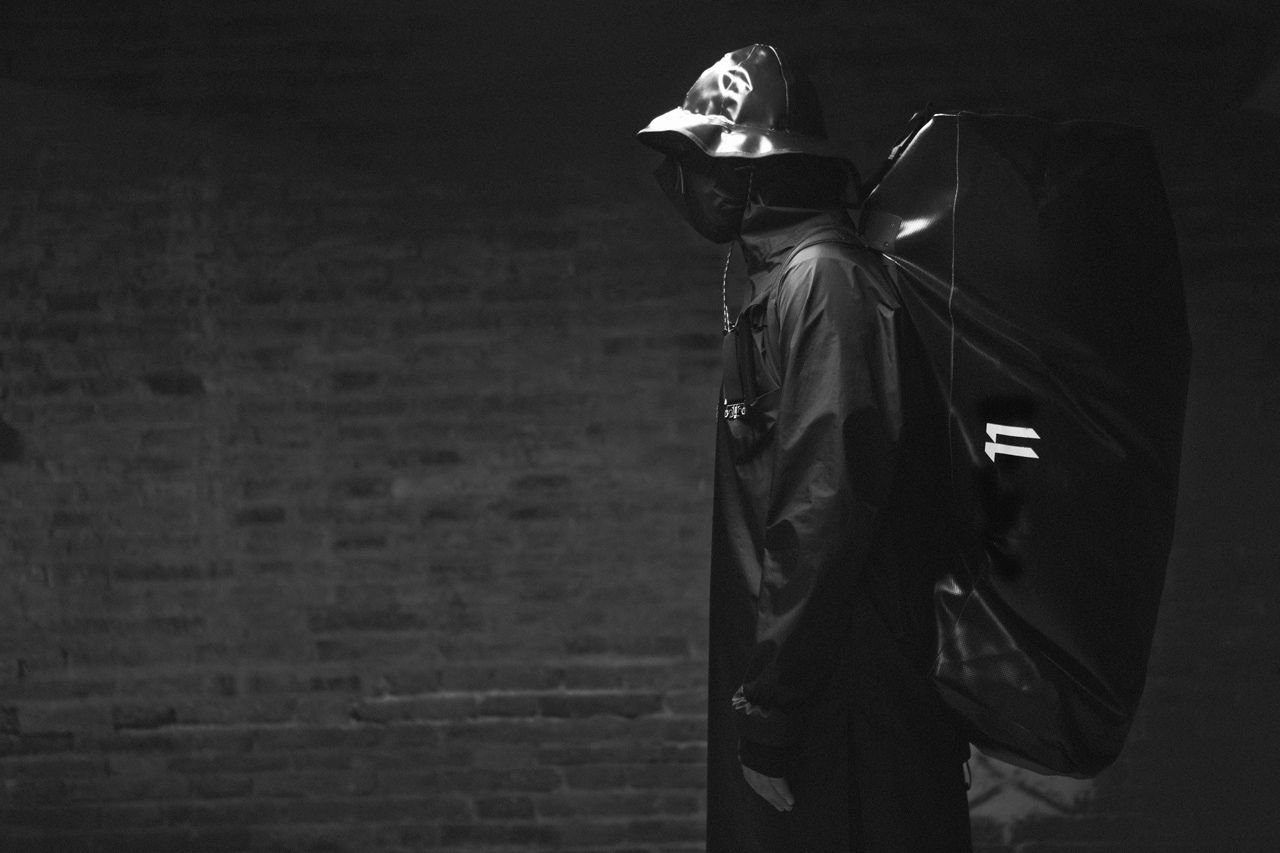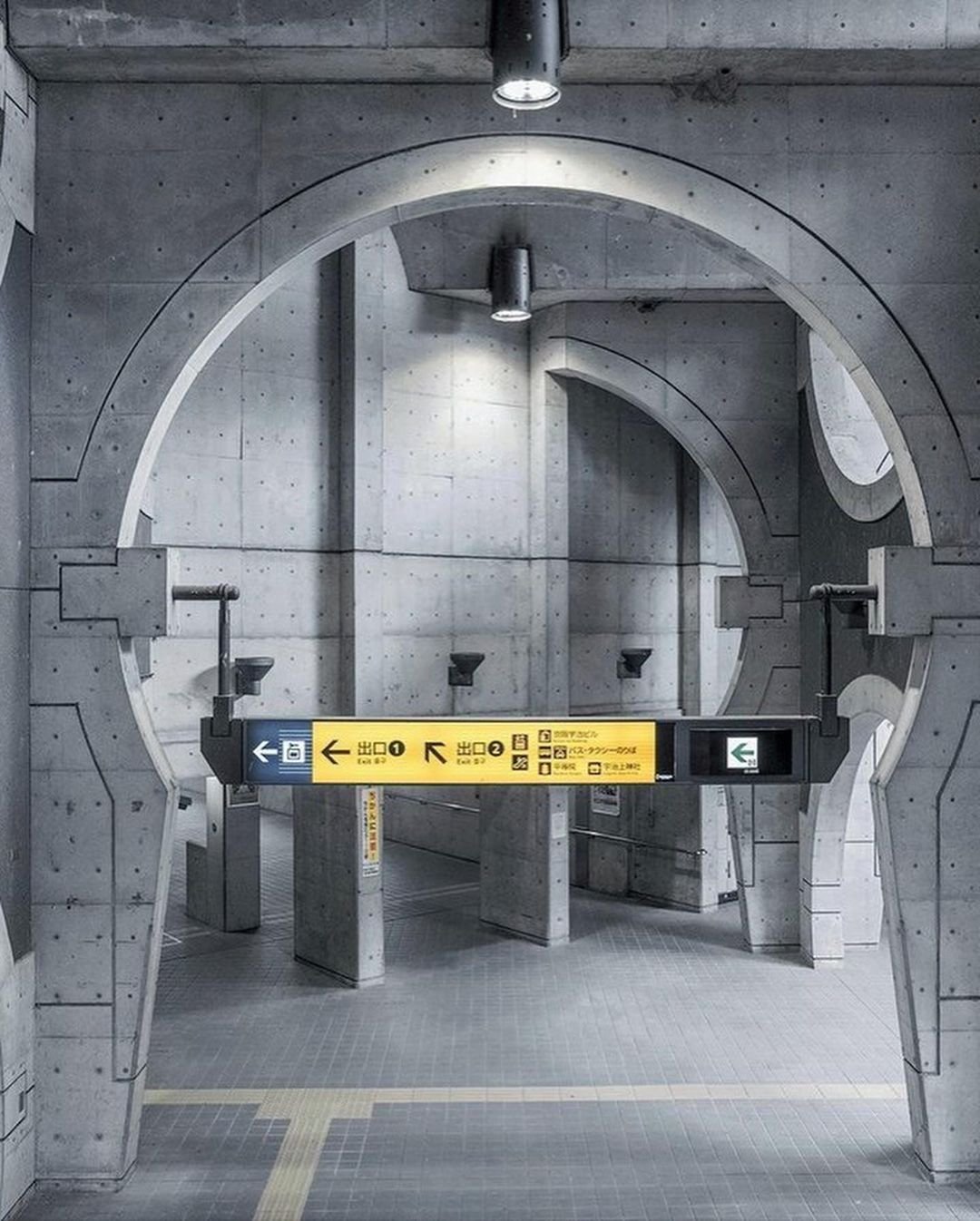THE FUTURE, ONCE AGAIN: HIGH-TECH ARCHITECTURE

High Tech Architecture is the label that encapsulates the careers of five British architects who, speculating with technology, erect an unforeseen kind of architecture: buildings as machines.
In 1977, Paris was scandalized. This time, the subject of outrage didn’t involve political corruption or celebrity gossip. Instead, the controversy revolved around a building, the recently inaugurated Centre Georges Pompidou.
Far away from classical French aesthetic, the art center was a spaceship crashed into the heart of Paris. It looked unfinished. It was made of steel, glass, and pipes. Escalators, plumbing, and ventilation ducts were exposed, hanging from an avant-garde façade.
The building was a provocation for everyone.
In 1986, the City of London was scandalized too. Once again, the controversy concerned a building: the headquarters of Lloyd's of London, an insurance firm, in the financial district.
The 12-story Lloyd's building was a pure extravaganza. Located in traditional London, the project arose, unfitting its surroundings. The office tower was a polished batch of glass, tubes, frames, pipes, and towers amid masonry constructions.
Exuding a heavy industrial appearance (it looked like an oil rig), the Lloyd's became a nightmare to antique-style enthusiasts. It didn't suit. It was flamboyant. It represented a promise of change.
New buildings usually scandalized their cities. But, as all polemics are doomed to oblivion - and people get used to new things with ease, the Pompidou and the Lloyd’s escaped public backlash by becoming local landmarks.
Although there are qualitative differences, both projects blended 60s social awareness with an obsession for technology. Besides looking eccentric, the projects proposed new ways to understand buildings, society, and public life through technical innovation.
These characteristics came to define what is known as high-tech architecture.
Renault Distribution Centre, Norman Foster (1982)
Millennium Dome, Richard Rogers (1999)
Defining High Tech Architecture:
High tech describes an architectural trend that emerged in the 1970s. Mostly headed by British architects, it proposes an architecture that integrates industrial processes and construction technology into building design.
Influenced by (old) modern architecture, high tech aimed to renovate the practice by merging the latest technological advances into buildings. Just as the modernists assimilated glass and steel (19th-century technology) into their designs, high-tech looked at cutting-edge technology for new architectures.
Consequently, high-tech buildings are heavily engineered in their conception; they present an industrial and mechanical appearance. With architecture conceived as machines, high-tech focuses on structures, high functionality, and the technologization of manufacture.
Crystal Palace (1851)
Crystal Palace details of bracing between columns (1851)
While common construction methods make skilful use of technical knowledge, high-tech stands out by integrating those technical skills with the use of “front-line technology” in order to create (better) buildings.
Each of the high-tech buildings reconsiders architecture problems, cultural dilemmas, or inconveniences of building-making with technology. Their form, materiality, or characteristics aren’t just elements of their look; they resolved the project.
Kansai Airport, Renzo Piano (1994)
Patscenter, Richard Rogers (1985)
Strangely, ‘high-tech’ is a troublesome term to talk about. The first reason involves high-tech proponents being openly hostile towards the label.
A second reason involves the association of ‘tag’ with aesthetics rather than a cultural perspective on architecture and technology. With high-tech buildings sharing similar characteristics (aluminium, steel, and exuberant structures), people wrongfully link the movement to a style focused on appearance, and in turn, inadvertently underestimates or overlooks its impact on architectural practice and building-making.
Willis Faber & Dumas, Norman Foster (1975)
Willis Faber & Dumas drawing, Norman Foster (1974)
High tech was essentially developed in the UK by five British architects: Norman Foster, Richards Rogers, Michael and Patricia Hopkins, and Nicholas Grimshaw. Due to this, high tech also is also a shortcut to reference the careers of these architects.
With a body of work that was mainly erected between the 70s and the 90s, high-tech employed technical answers that benefited and advanced each project. Whether designing the roof in a quarry or proposing an extremely flexible art center, the 'movement' enhanced buildings by integrating social performance with technical know-how.
From left to right: M. Hopkins, Grimshaw, Foster, P. Hopkins, Rogers, and Farrell
The beginning, a factory: Reliance Controls (1967)
Although the beginnings of high tech were modest, they didn’t lack groundbreaking ideas. Reliance Control is a notable example of simplicity at the first stage of the movement.
As a building, Reliance Controls is both factory and office for a manufacturer of electronic instruments in Britain. Completed in 1967, the project was designed by Team 4, a young practice composed by Su Brumwell, Wendy Cheesman, Richard Rogers, and Norman Foster.
The client required a project that embodied the modernization of their company. Instructions also demanded economy and speed of construction, constricting the team to a tight budget and 10-month schedule.
The idea of the building was clearly expressed in its structure: a regular grid of steel frames that contained all the functions under one big roof. With the factory and the office sheltered in a single building, Team 4 created a shared space where both activities could coexist, only separated by a glass screen.
What we take for granted today meant a radical proposal then. During the 1960s, the industrial tradition kept segregating management personal from manual labor workers. In the design, white and blue-collar workers shared the same entrance, bathrooms, and kitchen and dining facilities, projecting a ‘democratic’ and ‘anti-hierarchical’ industry shed.
The ‘democratic pavilion’ would not have been achieved without the technical resolution of the building. The emphasis on constructing with prefabricated metal components allowed the project to be built in a shorter amount of time at an inexpensive cost.
Along with a small number of cheap manufactured components (one type of column, two sizes of beams, and a diagonal bracing element), Reliance Controls elegantly arose with high flexibility. The lack of structural walls, or other permanent partitions, permitted the accommodation to rearrange according to the factory needs.
Reliance Controls diagram, Norman Foster.
Reliance Controls, establishing a recognizable characteristic in high-tech, made a visual statement: celebrate the steelwork by drawing attention to it. In the perimeter of the building, the structure was placed outside of the walls (it usually does inside) and painted white to differentiate from the grey steel cladding.
The project became a model for new industrial architecture in the late 20th century. Its influences were so vast that the ideas it introduced such as integrating technical innovation in architecture and concerns of worker equality are now commonplace.
After the building’s completion, Team 4 split. Rogers and Brumwell got married and founded Rogers Partnership. Foster and Cheesman did the same, founding Foster Associates.
The Art Center: Centre Pompidou & Sainsbury Art Centre (1970s)
Built around the same years, the Pompidou and the Sainsbury are two buildings that display art and shelter culture. Whether as a museum or an art gallery, the projects faced the same challenge: if exhibitions change in format, size, or durability, how can we design space adaptable enough?
For achieving adaptability, a building should be able to reorganize its internal spaces (rooms) as the exhibitions require. The difficulty relies on some elements of construction – structure, and services (kitchens, bathrooms, stairs, and lifts) – being incapable of relocation.
Maximizing flexible spaces became the focus of both buildings; where they placed unmovable objects, what differentiated them.
Completed in 1978, The Sainsbury Centre for Visual Arts is a cultural building designed by Norman and Wendy Foster. Built to house the art collection of Robert and Lisa Sainsbury, the edifice is a 135-meter-long art gallery located in Norfolk, UK.
Initially visualized as a two-or-three-building project, the art gallery was designed as one extended and continuous space for art exhibitions. The Fosters believed that it was “socially, academically, intellectually, [and] visually more important to bring together everybody under one roof.”
Resembling the main concept of Reliance Controls, the project is a single roof that contains all the building’s functions.
Similar to reliance controls, the building’s idea was in its structure. To achieve an uninterrupted art gallery, Foster concealed all the unmovable elements within the structure gap. Facilities and the steel framework merged into one component: a double-layer wall (and roof) that contained bathrooms, offices, a kitchen, and a restaurant.
The prefabricated structure engineered by Anthony Hunt – responsible for many early high-tech projects, consisted of latticed tubular steel truss. With 74 columns, the frame got assembled in three weeks at a low cost.
The Sainsbury innovatively presented an enhanced art gallery through technical resolution. Structure and services – the antagonizing force of flexibility – became the building’s highlight.
Foster brought a new perspective on aggravating elements, designing a highly functional shell that enables a continuous space to contemplate art.
Built a year earlier, in 1977, The Centre George Pompidou also dealt with the problem of flexibility in exhibitions. Designed by Richard Rogers and Renzo Piano (the only Italian outsider who participated in the high-tech), the museum is a landmark to architecture and high-tech itself.
In its design, the project celebrates one premise: change as the only constant in the world. The Pompidou was visualized as a building where everything could happen inside of it.
Located in Paris, the museum is configurated as an exceptionally flexible container for art. A platform where people decide how to celebrate culture. With six stories of large column-free spaces, it’s the largest museum in Europe – also containing a public library and a center for music research.
Unlike the Sainsbury, the building doesn’t hide services in its structure. Rogers and Piano proposed the opposite: expose accommodations by placing corridors, elevators, and structural elements on the exterior.
“We said that we’d make massive floors, which were the size of two football pitches with no vertical interruptions, structure on the outside, mechanical service on the outside, people’s movement on the outside and theoretically you can do anything you want on those floors (…)
We didn’t say where the museum should go, where the library should go, and of course, the library changed radically because when we started there were books and by the time, we finished it books were almost finished because of IT.”
On the façade, visitors could see the museum's insides shown to the exterior. Pipes were colored-coded to exacerbate this condition: yellow denotes electrics, blue for air-conditioning, green for water piping, and red for human circulation.
The sophistication of the structural components is still unique and hard to define. The system's idea was to suspend the 48-meter spanning beams on "gerberettes" (shot cantilevers) that transfer the loads to the columns and an external tensed structure.
The unfinished-look structure was composed of 16,000-tons of prefabricated cast steel parts. Curiously, the utilization of this kind of steel, rarely used in buildings, is inspired by the steel nodes of the giant space frame designed by Kenzo Tange in the 1970 Osaka World Fair.
Geberdettes
Geberdettes dismounted
Despite the whole project bursting outrage in Paris, the argument behind the building was to create a "place for the meeting of all people". Against the initial reception, the Pompidou succeeded in its intentions and became the most visited building in Europe.
The Office Tower: HSBC (1985)
The Hong Kong Shanghai Banking Corporation Headquarters (HSBC) is an office building completed in 1985 by Foster Associates. Designed under the instruction of creating: "the best bank headquarters in the world", the 183-meter skyscraper is Foster's first large-scale building and first commission outside of the UK.
The necessity of constructing a 44-story-high building in a tight schedule conceived the project as a kit of prefabricated parts - something like a highly-degree oversized Meccano set.
With a building manufactured out of the actual site, and an astronomical budget, Foster rethought what an office tower should be and its components from scratch.
In the 80s, Hong Kong lacked the industry needed to build such a colossal enterprise. The manufacturing line became a global one. More than 30,000-tons of steel modules made by shipbuilders were shipped from Glasgow. Flooring panels were transported from America, service pods from Japan, in addition to some components fabricated in Italy, Germany, and Holland.
Unprecedented as it seems, the international kit ended up assembled in a short period, with high precision, using bamboo scaffolding.
As for the structure, the HSBC pursues flexibility alongside speed of construction. The project implemented a suspended structure that allowed construction downwards and upwards simultaneously.
Instead of a central structural core, the skyscraper is supported by eight sets of four columns. Circulations, and other services, are placed at the lateral ends of the building. The operation liberated the banking floors allowing the office layout's reorganization.
The hanging structure additionally elevates the building from the ground to create a covered plaza, a public space for the city and the building itself.
Instead of a central structural core, eight sets of four columns support the skyscraper. Circulations, and other services, are placed at the lateral ends of the building. The operation liberated the banking floors allowing the office layout's reorganization.
The hanging structure additionally elevates the building from the ground to create a covered plaza, a public space for the city and the building itself.
A Roof: The Eden Project (2001)
The Eden Project is the largest plant enclosure in the world. Designed by Nicholas Grimshaw in 2001, the project was a commission to create the first greenhouse that could shelter a full-sized rain forest.
The building is somehow an example of pragmatism and unshakable optimism. With a limited budget and terrible site conditions, the project answers in conditions many would have suffocated.
Enchanted by its moon-like landscape, the client and architects decided to locate the project inside of a crater of a clay pit in Cornwall. For the architects, “the topography of this great kind of bowl should be 50% of the architecture”, working with the site.
The first scheme of Eden proposed a vaulted structure inspired in Waterloo Train Station, a previous Grimshaw building. The steelwork leaned against the cliff-face would provide the needed cover for the natural ecosystem to be developed.
Waterloo Train Station, Nicholas Grimshaw
While the architects were designing the project, miners were still extracting the last remnants of the china clay. As the mining continued taking place, the ground constantly shifted around, thus, altering the project in parallel.
The foundation lines were moved 10-meters by week, making it impossible to finish the architectural drawings. Funnily enough, the extraction wouldn’t stop until the client bought the site; but, for doing so, the architectural drawing required concluding.
The design, discarding the first approximation, cleverly solved the problem with a practical idea: bubbles, a series of soap bubbles resting on the site of the quarry.
Claypit before the project
Proposing a sphere as the building form, “you can embed that [geometrical object] on the ground and, depending on where the ground is, you can cut the sphere at that point”. It didn’t matter if the ground was higher or lower than the drawings, the project easily could be accommodated with minor changes.
The domes were composed of beehive-like structures made of hexagons and pentagons. Grimshaw introduced a cladding system made of air-inflated plastic pillows as the envelope. The light material allowed natural light to enter as much as possible.
Notwithstanding its iconic form, the project surprisingly had nothing to do with that. The resolution was pure pragmatics: how to land a building to an everchanging ground and how to cover it lightly.
The biomes received 1.956 million visitors in their first year of opening. The project is now one of the top three charging attractions in the UK.
Century Tower Japan, Norman Foster (1991)
Hopkins House (1976)
Kansai Airport, Renzo Piano (1994)
Years have passed, high-tech buildings look more low-tech nowadays. Its ideas have become ordinary in our lives, bringing an old-fashion sense to it. Industrial knowledge has advanced, and high-tech seems to be more about digitalization than about buildings.
The achievements of the movement evidenced a better society to be built. Alongside a high degree of talent, ambition, and professional organization, high tech dreamt of a new future and tried to erect it.
The history of architecture advances when technology nurtures it. Technical knowledge was crucial in every shift of building-making: Romans surprised the world with the Patheon, Notre Dame sparked outrage in medieval Paris exaggerating tall and gothic arcs, and years after, the spaceship-like HSBC emerged in Hong Kong.
What buildings will the future bring?
ABOUT THE AUTHOR:
Lucas Moreno is an architecture student based in Santiago, Chile. He specializes in history, critic, and theory of Architecture.
Edit by Raffi Aintablian





